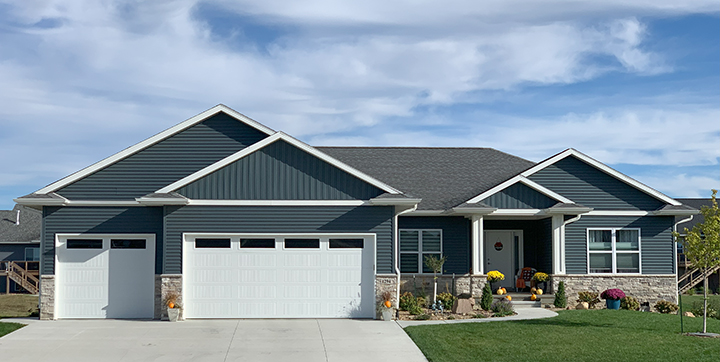QUESTIONS? ![]() Call our support team at (319) 538-2989
Call our support team at (319) 538-2989

The Chestnut Collection
The Chestnut Collection is a beautiful ranch home with numerous custom features. The open floor plan includes a mood-enhancing fireplace, lockers/built-ins and a large primary suite. On the lower level, you’ll find 1,250 square feet of finished space with tons of storage. The home also features a spacious kitchen with high-end cabinetry and quartz countertops. Custom tray/coffered ceiling details give the space a high-end feel. A large composite deck provides a great view on any property.
Home Highlights
- 5 bedrooms
- 3 full baths
- 3 car attached garage
- Open floor plan
- Large kitchen island
- Walk in pantry
- Main level laundry room
- Home office
- Tray/coffered ceiling
- Extra wide staircase and hallways
Home Details
- Customizable to meet your budget
- Main floor 2,100 sq. ft.
- Lower floor 1,250 sq. ft.

Schedule an appointment today
